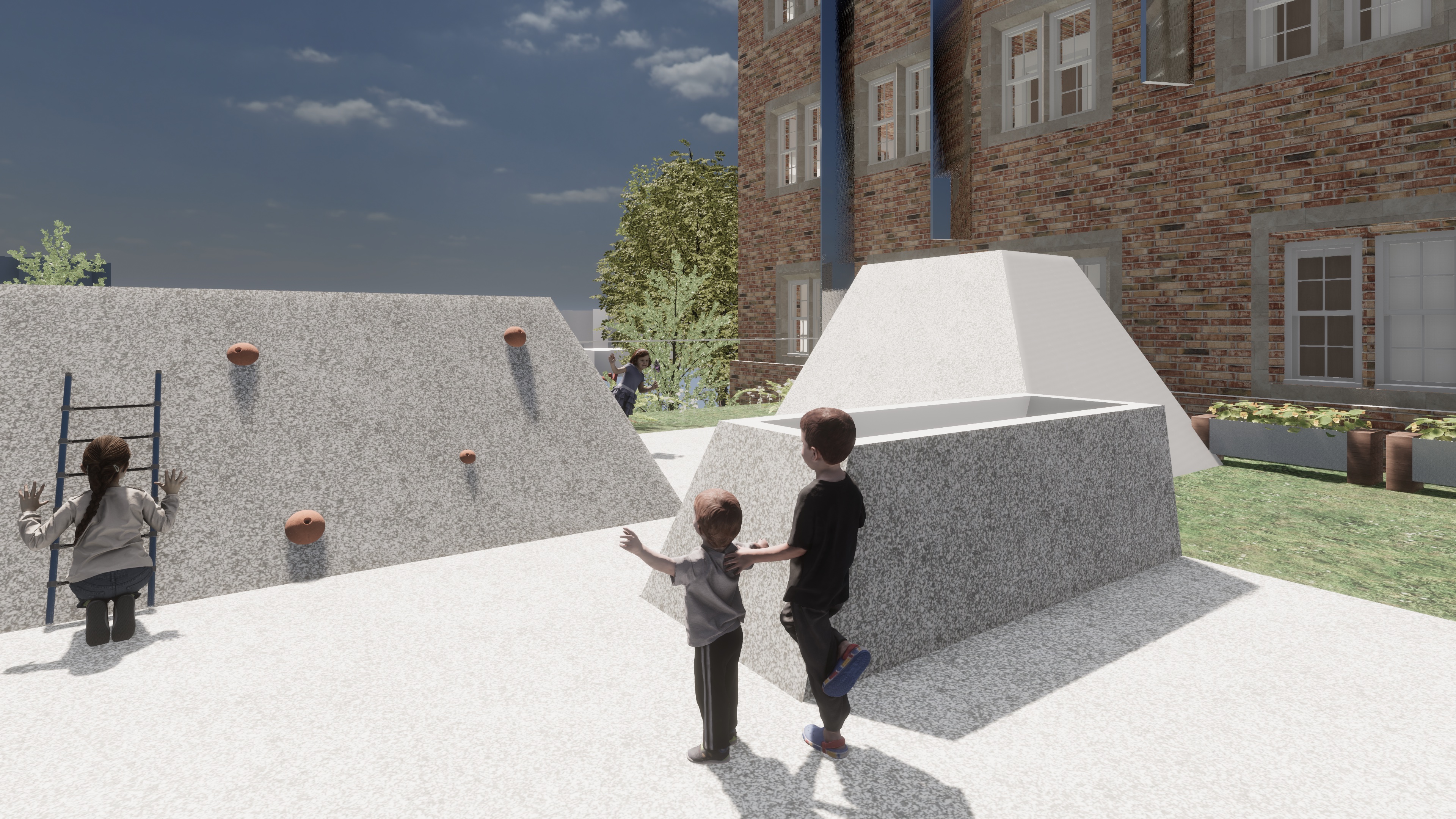


Safe Ground
Mariyam Kherodawala
Parvati Vijaykumar
Homelessness can be destabilizing, demoralizing, and lonely. By providing a foundation to build a safe network, our design intervention fosters a sense of community and celebrates good fellowship.
A single storey volume topped with skylights is inserted into the existing courtyard emphasizing the repositioned entry and transforming the interactions within the host structure. Visible from afar, the sculptural skylights puncture the roof of the volume, giving the shelter a positive and contemporary identity. At its core, this strategy invites people to come together, promoting a conducive healing environment.
The new transparent building skin brings in maximum daylight and connects the interiors with the natural environment. This intervention adds to the existing as a new layer in time that celebrates child centric approach through the lens of trauma informed design. As opposed to a conventional opaque entryway, a glass brick facade promotes visibility and transparency. The roof garden created on the central volume ensures a more private outdoor space and increases interaction with the host structure, promoting community interactions.
On the interiors, it was strategically planned to have large communal spaces with micro rooms. These shared spaces inculcate a sense of community whilst keeping minimal but sufficient comfort for residents in their private rooms. As homelessness can make one feel lonely and insecure, the balance of these two zones ensures comfort and support. Thus, creating a platform for growth of an individual’s mindset, to improve and proceed into their future lives.




